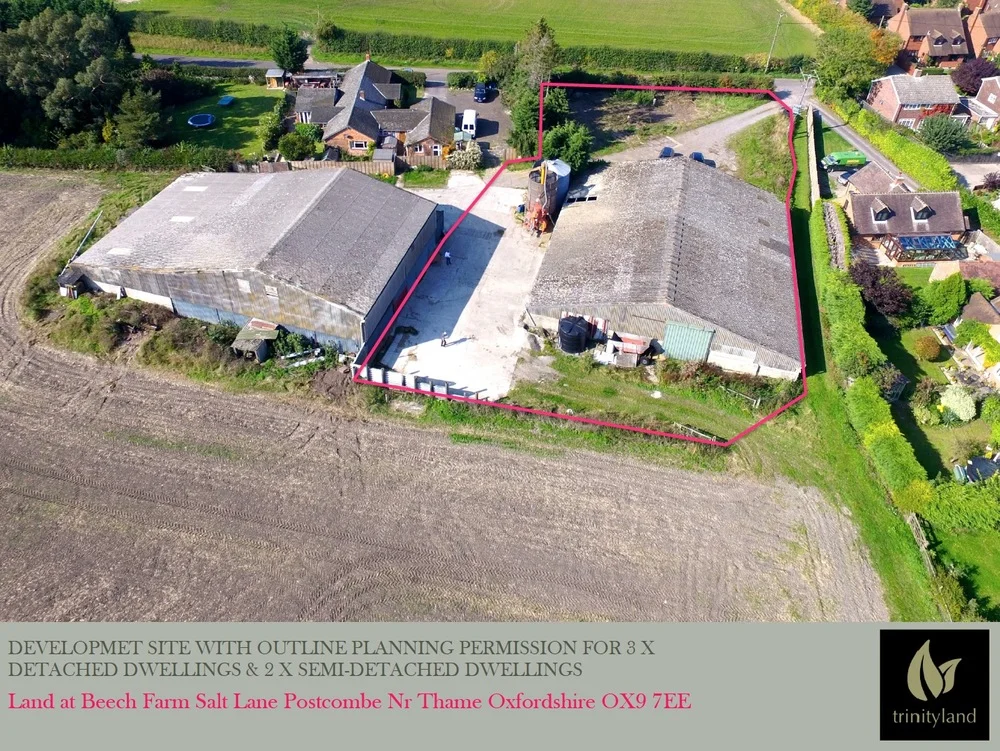Courtyard development of 5 attractively designed units in leafy surroundings.
A handsome former public house with full planning permission for change of use to a single residential dwelling. Gross Internal Area approximately 2,500 Sq ft plus outbuilding converted to a bedroom suite. Planning consent granted in 2014 for extension of the property. Site area approximately 0.33 acres.
A rare residential site in the centre of this pretty Buckinghamshire village. Approximately 0.33 acres with the benefit of detailed planning permission for extension of the existing property and development of a new detached dwelling.
Coming soon, Trinity Land will be agents for Land with full planning permission for three detached dwellings.
Residential development site with planning permission for two detached houses and conversion of the existing building to a single dwelling.
Former agricultural unit with detailed planning permission for demolition and construction of 2 x detached dwellings.
Acquired for clients for, a modern self-contained office building measuring approximately 25,000 Sq ft standing on a site approaching one acre.
Former Dairy at Haddenham, Buckinghamshire with approval for five bedroom residential.
Land at Manor Farm barns. A great opportunity to acquire a unique site for just two houses in a attractive semi-rural yet easily accessible location with far reaching views.
Prime residential development site in a thriving & highly regarded South Oxfordshire village close to Thame.
Development site with detailed planning permission for eight dwellings potential to acquire an adjoining site for a further two/three dwellings
A six acre site with outline planning permission for 53 houses. Trinity Land has completed a joint venture agreement on behalf of the landowner. A reserved matters planning permission has not be obtained.
Land with outline consent for 5 detached / link detached houses.
Prime Residential Development site with outline planning permission for 41 dwellings in this highly regarded Buckinghamshire village.
Residential development site with detailed planning permission for 3 substantial dwellings with large gardens and far reaching rural views.
Residential development site with outline planning permission for 12 dwellings centrally located in the village within an attractive and established semi-rual setting.
Acquisition of a residential development site with outline planning permission for two new dwellings. Planning permission has subsequently been obtained for demolition of the two existing properties and development of a new scheme comprising five dwellings.
Sale of a 26 bedroom hotel located within 0.5 miles of the town centre and railway station. The property was sold subject to the grant of detailed planning permission for residential development. Planning permission has now been obtained for demolition of the existing property and development of a new scheme comprising 14 high quality apartments with parking.
Development site with outline planning permission for 5 dwellings located 5 miles south of Thame and 2 miles from Junction 6 of the M40.
Development site with detailed planning permission for 3 houses located backing south onto farmland on the rural edge of this popular village just over one mile from Thame.
Sale of the former Waitrose supermarket with a GIA circa 21,140 Sq ft occupying a site circa 0.87 acres. The property had the benefit of planning permission for a mixed-use scheme comprising ground floor retail with residential above.
Acquisition of former garage premises and petrol filling station site measuring circa 1.37 acres, allocated for residential development. Planning permission has now been obtained for a Class C2 Assisted Living scheme by McCarthy & Stone.
Sale of a hotel with scope for continued or alternative uses, subject to planning. Contracts exchanged subject to the grant of detailed planning permission.
Sale of a substantial 72 bedroom hotel occupying a site circa 1.25 acres, with residential / care development potential, subject to planning. Resolution to grant planning permission for 61 assisted living apartments obtained at committee November 2014.
Sale of a multi-let industrial estate with potential for residential development, for private clients. The site measures circa 0.73 acres and is located in a predominantly residential location, within close proximity to the village centre amenities, station and River Thames.
Sale of a former public house with detailed planning permission for residential development. Following completion of the sale, construction is now under way.
Acquisition of an office building located opposite the Leander Club and adjacent to the Henley Royal Regatta headquarters, with detailed planning permission for residential development.
Acquisition of a mixed-use multi-let investment from MSeven, with latent development value. Planning permission obtained October 2014 for a residential-led mixed use scheme comprising 39 apartments and retail unit circa 1,500 Sq ft.































Residential development site with detailed planning permission for a single detached dwelling located in an elevated semi-rural setting in this well regarded Oxfordshire village.